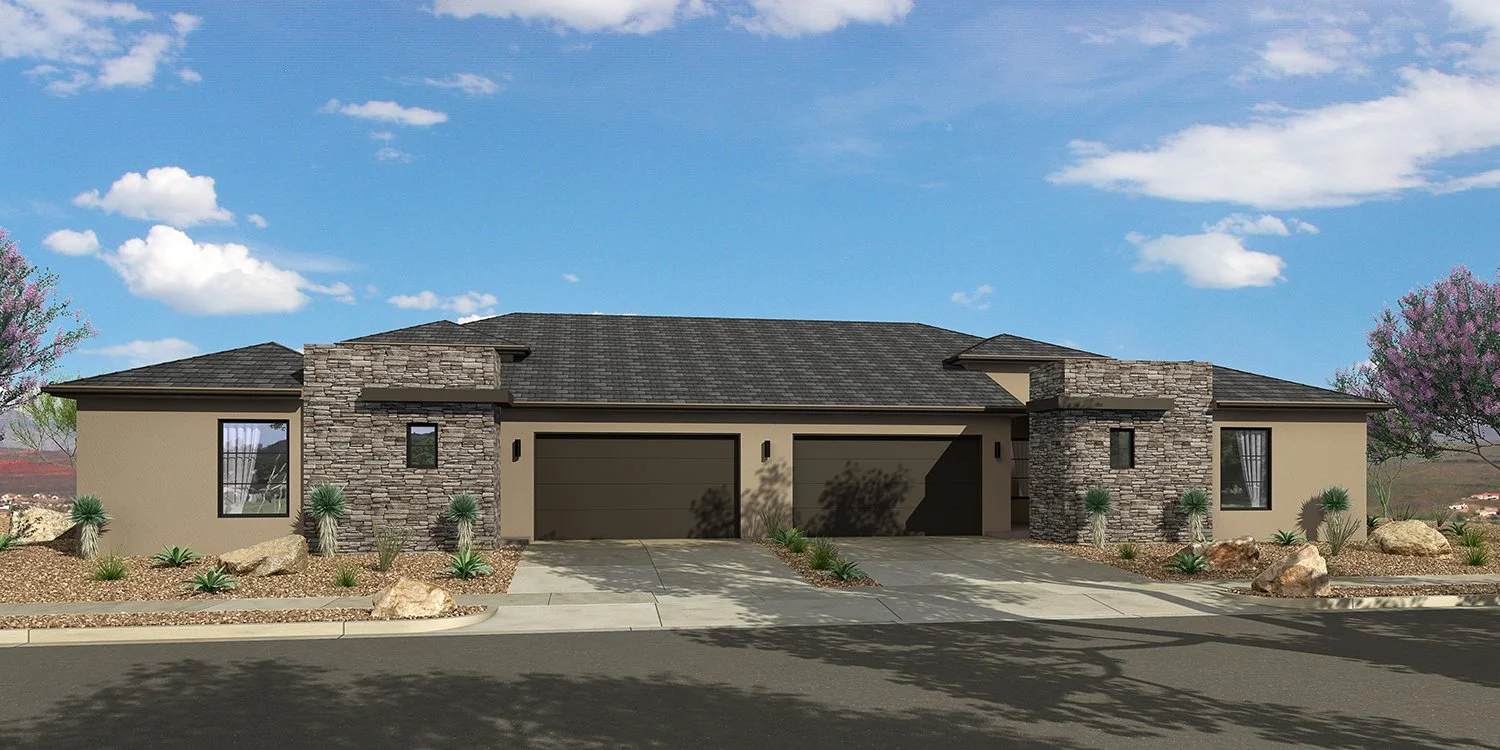< Back to all Floor Plans
$434,900
1664 ERNEST
Living Space 1664 Sq. Ft.
Bedroom 2
Bathroom 2
Garage 2.5 Car
Hobby 1
Every SunRiver home comes with a host of luxury features as standard. Custom-crafted cabinets, solid-surface countertops, Moen plumbing fixtures, structured wiring, GE appliances, hybrid gas/electric heating & cooling, low-e windows and concrete roof tiles.


























